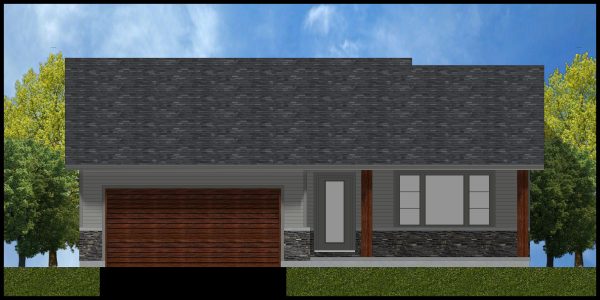The Hickory Model
The Hickory Model is a spacious bungalow style home. The house features a charming front porch, which will easily fit a little patio settee. The recessed front door, as well as a door from the garage, opens into a large foyer, which is made even grander by an angles wall which opens up the space. The entry to the flex room overlooking the porch is off of this space, as is a main level laundry room. The hallway remains wide passed the foyer and into the open living space. To the side, there is a hallway to the main bathroom which is directly beside the second bedroom, and the entry to the master bedroom. The master suite includes an ample walk-in closet and a small, yet private ensuite. The living space boasts a large kitchen that has abundant countertop space and storage, including a built-in corner pantry. The dining area backs onto the flat bartop of the kitchen’s peninsula. The great room finishes off the space, with a grand patio door opening onto a partially covered rear deck.
Details
- Square Footage
- 1656 Sq. Ft.
- Bedrooms
- 2
- Bathrooms
- 2
- Car/Garage
- 2
- Floors
- 1
Features
- 8’ Ceilings on main level
- Built-in corner pantry in kitchen
- Casement windows on front elevation and in dining area
- Interior access from garage
- Main level laundry room
- Partially covered rear deck
- Front porch









