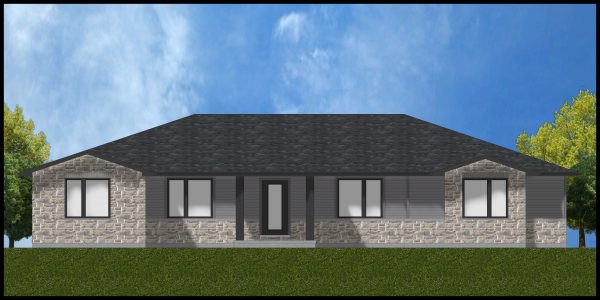The Caldwell Model
The Caldwell Model is a stately bungalow style home. The house has a rather impressive appearance with the tall gable detailing on the front elevation. The covered entry is beautifully detailed and opens into a spacious foyer. To one side of the foyer is a den, and to the other is a formal dining room. Through the foyer, there is the great room which overlooks the covered rear deck. The kitchen and a breakfast nook are situated to the side of the great room. An angled wall creates a great flow to the nook area, as well as compliments the angled peninsula of the kitchen with a flat bartop. The large covered deck area has access from the nook area and the master suite. Off of the kitchen, there is a hallway leading to the master suite, the enclosed stairs to the lower level, and direct access to the garage. The master suite contains a large walk-in closet and a generously sized, private ensuite. On the other side of the house, there are two hallways off of the great room. Off the side, the hallway has the third and fourth bedrooms one each end and a main bathroom tucked between the two. Off the rear, the hallway leads to the second bedroom and main floor laundry.
Details
- Square Footage
- 2306 Sq. Ft.
- Bedrooms
- 4
- Bathrooms
- 2
- Car/Garage
- 2
- Floors
- 1
Features
- 8’ Ceilings on main level
- Pantry cabinet in kitchen
- Casement windows throughout main level
- Interior access from garage
- Main level laundry
- Large covered rear deck
- Man door in garage
- Side-load garage










