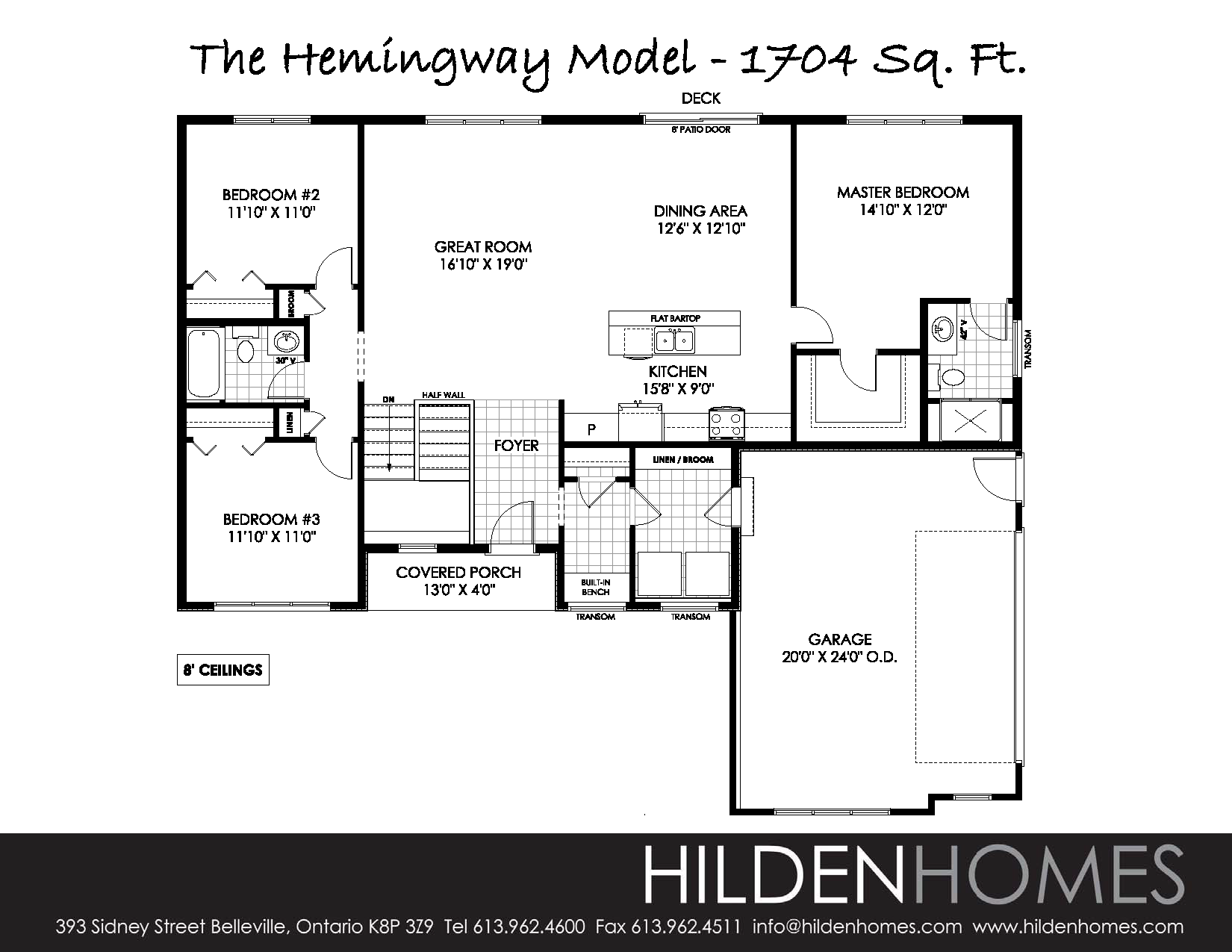The Hemingway Model
The Hemingway Model is a simple bungalow style home. The house enters from a quaint covered entry into a sizable foyer, with fold-back stairs tucked to the side. To the other side, there is an opening to a corridor with a closet on one side and a bench on the other, which leads to a generous mudroom. The mudroom has plenty of storage and direct access to the garage. The foyer enters into the great room; a grand space with a large window overlooking the rear yard. Right around the corner from the foyer, a large galley style kitchen is situated. The kitchen offers great storage and the island with the flat bartop offers counter space and additional seating. The dining area is stacked with the kitchen and offer great natural light through the large patio door leading to a rear deck. Off of the great room, an opening leads to a hallway with a bedroom on each end and the main bathroom situated between the two. Off of the kitchen, there is the master suite. The master bedroom doorway opens into a space perfect for a dresser, perhaps with a mounted mirror, and a generous walk-in closet to the side. The bedroom also features a modest, private ensuite.
Details
- Square Footage
- 1704 Sq. Ft.
- Bedrooms
- 3
- Bathrooms
- 2
- Car/Garage
- 2
- Floors
- 1
Features
- 8' ceilings on throughout main level
- Pantry cabinet in kitchen
- Casement windows throughout the main level
- Main level laundry










