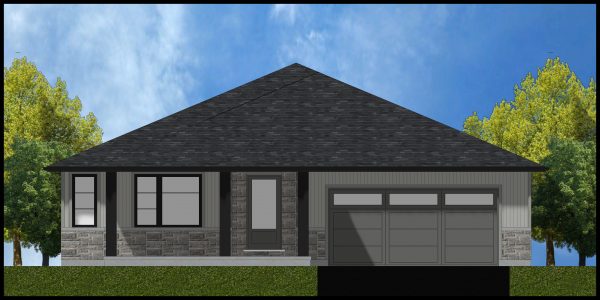The Owen Model
The Owen Model is an impressive bungalow style home. The house features a charming front porch, perfect for visiting. The front door opens into a rather large foyer, which also has direct access to the garage. Passed the foyer, there is a hallway that leads to the decently sized second and third bedrooms, as well as the main bathroom. The third bedroom features a small walk-in closet. Across from that hallway is the stairway to the lower level, as well as a second hallway that leads to the laundry room and master suite. The grand master bedroom features a generous walk-in closet and a modest, private ensuite. The foyer hall leads straight into an oversized great room, perfect for family and friends to visit. The rear wall of the great room has a grand patio door leading to a large portion of partially covered deck. Next to the great room, the kitchen and dining area are stacked. The dining area receives lots of light from the large windows on two sides, which also helps to brighten the kitchen. The kitchen is quite grand and features a large island with a flat bartop, which offers ample counter space, as well as additional seating.
Details
- Square Footage
- 1765 Sq. Ft.
- Bedrooms
- 3
- Bathrooms
- 2
- Car/Garage
- 2
- Floors
- 1
Features
- 8’ Ceilings on main level
- Casement windows throughout main level
- Interior access from garage
- Main level laundry room
- Partially covered rear deck
- Large front porch










