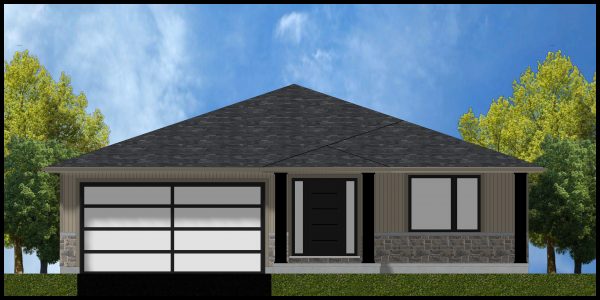The Magnolia Model
The Magnolia Model is a lavish bungalow style home. The house features a darling front porch that adds a traditional quality to the home. The entry foyer is spacious and includes a lighted, corner niche for the display of decoration. A flex room opens off of the foyer and would make an ideal office. A large kitchen is right around the corner and offers an island with an overhang. Just passed the dining area with half wall shelves to define the space, resides the great room with a grand patio door to a partially covered deck. To the other side of the foyer, there is a short hallway next to the stairs to the lower level. The hallway offers access to the mudroom that is directly connected to the garage, the second bedroom, that large main bathroom, and the master suite. The large master bedroom features an impressively sized walk-in closet and a just as impressive ensuite, which includes a grand vanity.
Details
- Square Footage
- 1723 Sq. Ft.
- Bedrooms
- 2
- Bathrooms
- 2
- Car/Garage
- 2
- Floors
- 1
Features
- 8’ Ceilings on main level
- Pantry cabinet in kitchen
- Casement windows on front elevation and in master bedroom
- Interior access from garage
- Main level laundry room
- Partially covered rear deck
- Large front porch










