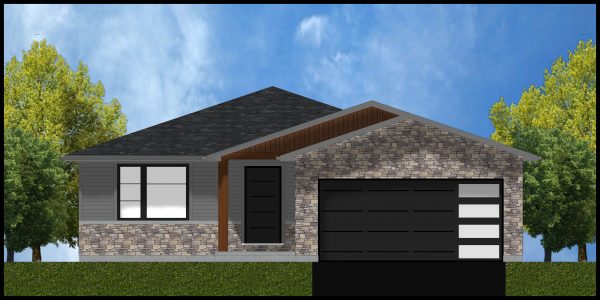The Sunbird Model
The Sunbird Model is a humble bungalow style home. A covered entry protects guests from the elements until entry into the foyer. Entry into the house may be made directly for the garage as well, into the foyer. The foyer reveals a large space for living. The great room is situated at the front of the house and is flanked by the dining space. The home features a large kitchen tucked into the back corner, which offers an excess of counter space and a built-in pantry offers great storage. Through the kitchen is a patio door, onto a rear deck which is partially covered. The second bedroom is tucked conveniently next to the main bathroom and near to the main floor closet laundry. The master bedroom offers sufficient closet space, and a private ensuite.
Details
- Square Footage
- 1288 Sq. Ft.
- Bedrooms
- 2
- Bathrooms
- 2
- Car/Garage
- 2
- Floors
- 1
Features
- 8’ Ceilings on main level
- Built-in in pantry
- Casement windows on front elevation
- Main level laundry closet
- Interior access from garage
- Partially covered deck









