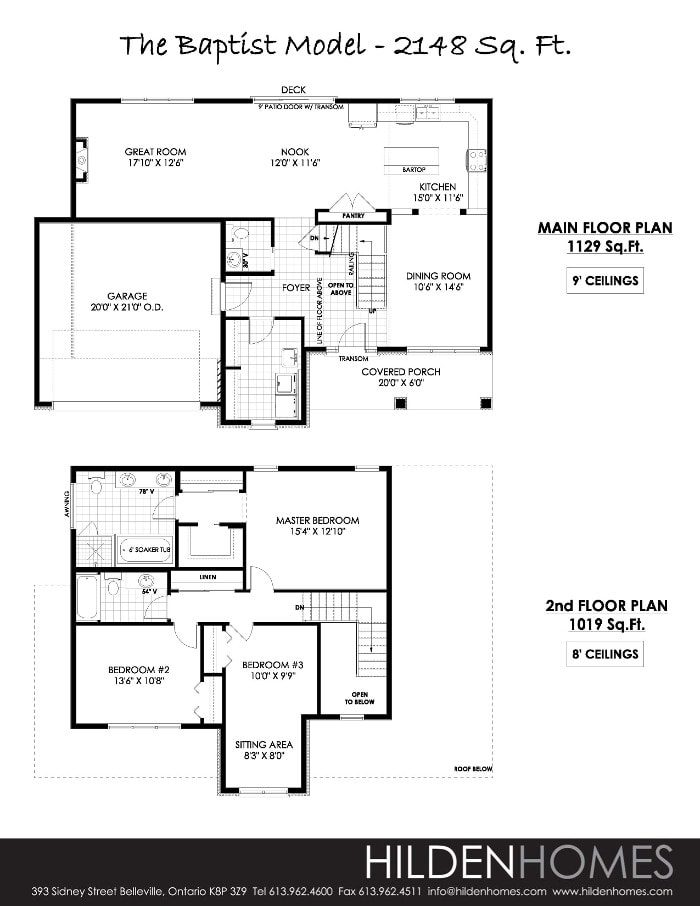The Baptist Model
The Baptist Model is a cute two storey home. The house enters from a covered porch into a grand foyer. The front door opens into a space that is the apex for a bunch of tasks and creates a visual feature of the stairs to the second level. The foyer is open to above for the entire stair portion, and does extend into a large open space that is great for large families. Off of the open space, there is a powder room and a large, functional mudroom. The mudroom offers ample storage space, including a wall of closet rod space to hang clothes, for guests or during laundry. Off of the foyer to the other side, a formal dining area resides, overlooking the front porch. Through the dining area, half walls and columns present a grand entry into the kitchen. The kitchen is a large space with ample counter space including an island with a flat bartop. Next to the kitchen, there is space for a breakfast nook with a grand patio door leading to a rear deck. There is a built-in pantry along the wall, between the kitchen and breakfast nook, that offers great storage. Completing the living space, the great room is next to the breakfast area, and has a large window overlooking the rear yard. The stairs to the second level enter directly into a short hallway. The main bathroom is situated at the end of the hallway, and the second and third bedrooms are next to one another, situated to face the front of the home. The third bedroom features a sitting area, which is an alcove out the front of the home; perfect for a reading area or a desk. The master suite spans the length of the rear of the home. The master bedroom is generously sized and features a spacious walk-in closet which leads into a lavish ensuite. The ensuite is a large space that features a double vanity, a soaker tub, and a ceramic and glass walk-in shower.
Details
- Square Footage
- 2148 Sq. Ft.
- Bedrooms
- 3
- Bathrooms
- 2
- Car/Garage
- 2
- Floors
- 2








